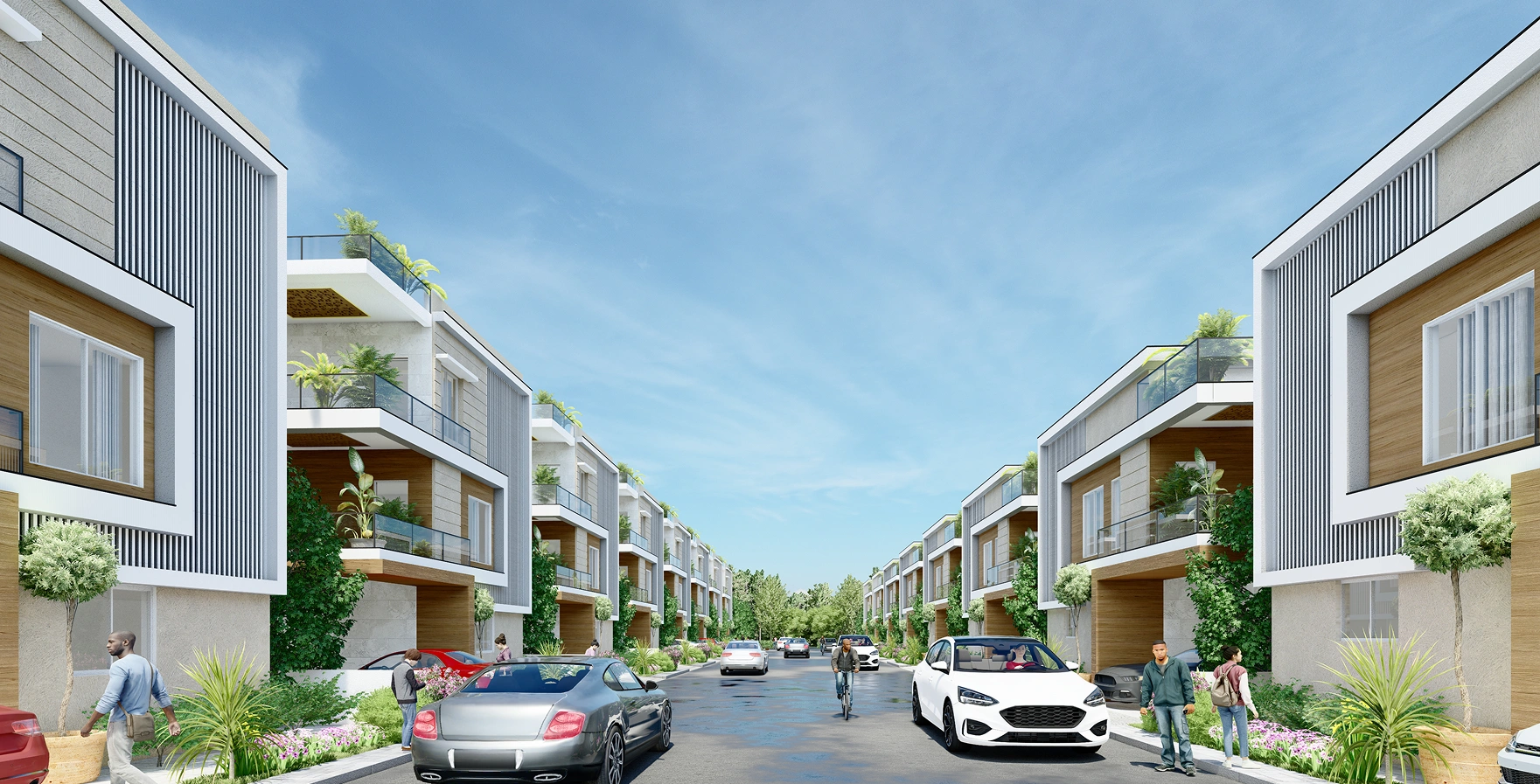




Founded with a vision to redefine the skyline of Hyderabad, AMR Living Spaces has been at the forefront of delivering iconic construction projects across the city.
Founded with a vision to redefine the skyline of Hyderabad, AMR Living Spaces has been at the forefront of delivering iconic construction projects across the city.
Founded with a vision to redefine the skyline of Hyderabad, AMR Living Spaces has been at the forefront of delivering iconic construction projects across the city.
Founded with a vision to redefine the skyline of Hyderabad, AMR Living Spaces has been at the forefront of delivering iconic construction projects across the city.












• RCC-framed with earthquake-resistant loads.
• Telephone point in living/dining & all bedrooms.
• Provision for FTTH in master bedroom and living room. (Cable to the home).
• 9” external walls and 4.5” internal walls with red bricks.
• For all toilets, wash areas and open terrace.
• Domestic water is made available through an exclusive water softening plant (not RO plant)
• Rain water harvesting at regular intervals is provided for recharging groundwater levels as per the norms.
• A sewage treatment plant of adequate capacity as per norms will be provided inside
the project, treated sewage water will be used
for landscaping and flushing purposes.
• Vitrified tiles in hall, dining and remaining bedrooms of premium make. Rustic ceramic tiles in balconies. Glazed ceramic tile dado up to lintel height in all bathrooms, of reputed brand.
• Teakwood frame with veneer finish shutter for main door. All frames of teakwood in bedroom. Molded flush doors for internal doors.
• uPVC windows with mosquito mesh and grill,
uPVC sliding door in the balcony.
• Provision for internet connection in hall and master bedroom.
• Provision for internet connection in hall and master bedroom.
• Beautifully designed landscapes and hardscapes along the walking track, activity zones, children’s areas etc. Exclusive lighting is provided for safe community living
• Power back-up for common areas, clubhouse and 2 Kilo Watts for each villa.
• PVC insulated wires of premium make. Power
outlets for geysers in all bathrooms.
• Power plug for cooking range, chimney,
refrigerator, microwave ovens, mixer/grinders in kitchen. Plug points for refrigerator and T.V. wherever necessary.
Three-phase supply for each flat. AC point in all bedrooms.
• EWC with flush tank of reputed make.
Wash basins in master and children’s toilet of reputed make.
• Single-lever fixtures with shower CPVC
pipes for plumbing of premium make
• Charging provision for e-vehicles in the parking areas.
# 69-1, 2nd Floor, Road No. 1, Near TV5,
Park View Enclave, Jubilee Hills,
Hyderabad, Telangana – 500 033.
Details Call: +91 9052 299 299